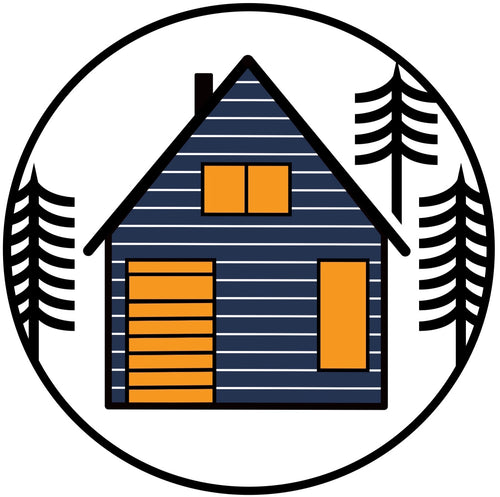the Raven Plus, v.2.0 - 885 sq.ft.
-
Fully insulated for 4-season living
-
32 x 37 footprint
-
885+ sq ft interior
-
Sleeps 4-6
-
Full-sized Bathroom
-
Full-sized Kitchen
-
Laundry
-
Sun porch
- Materials List included
- Right-reading reverse (‘mirrored’) version available
- Metric and Metric RRR versions available
Thoughtful design, careful use of space, and a contemporary look matched with traditional lines settles it into the landscape.
One of our best-selling models, the Raven Plus is the distillation of many wish-lists: the wide-open feel, fantastic light and classic proportions of the iconic RavenHouse Original combined with the modern comforts of a full bathroom, full kitchen and an easy set of stairs to the loft bedroom.
The kitchen sits to the side of the open-plan living space, its two full-glass doors provide abundant daylight and visual connection to the outdoors. The cathedral ceiling & skylights high above combined with windows all around help to blur the line between inside and out, making the interior feel much larger than its dimensions might suggest.
The bathroom is both bright and cozy, with year-round views of the sky and sunsets through the skylight above, allowing an outdoor shower feeling no matter the temperature outside. A laundry closet is fitted inside the bathroom.
Overall footprint (including decks and screened porch: 32 feet x 37 feet
12-page plan set includes:
- Materials list
- Floor plans
- Exterior elevations
- Multiple building sections
- Construction details
- Exterior finishing details and options
- Roof framing plan
- Loft framing plan
- Exterior deck framing plan
- Enlarged kitchen plan detail
- Enlarged bathroom plan detail
- Kitchen interior elevation
- Bathroom interior elevation
Photos courtesy of ‘Anchor & Unwind’, a premium AirBnB in Kennebunk, Maine, a slightly modified version of this design; the ‘renders’ of the exterior are representative of the design drawings.
—————————-
Is it almost perfect? Would you like to make some changes to the design? I offer customizations of my stock plans, here.
With this add-on to your purchased stock plan, you’ll receive up to *6 hours of redesign, redraw & consultation time to answer your questions and get tips and insight as we take any of our stock designs and craft it into a one-of-a-kind expression of you.
*drafting time beyond 6 hours will be billed at my normal hourly rate, C$100/US$73 per hour
The following is for informational purposes only.
How much your cabin will cost to build depends on where you build, who builds it, and your choices of finishing details (high-end, modest, or low-end). All of our designs offer flexibility during planning and during construction to use windows, doors, and interior & exterior finishes that suit your budget and preferences. In the US or Canada, per square foot costs for materials range between US$100 and $250, with professional labour another US$100 to $250 per square foot.
To get up-to-date, locally relevant pricing for the materials that will be required to build your cabin, take your set of plans, no matter where you purchased them, to a building materials supplier to receive a ‘materials takeoff’ and price for everything that they are able to supply. If you are building your cabin yourself, *this* amount, plus another 15% for contingency, is your ballpark cost to build, plus your time.
Complete and even more accurate building budget calculations can be made by a local, experienced builder who has considered all your unique requirements and the building site’s unique characteristics. It can be worth paying a small consultation fee to gain their real-life insights into building costs in your particular area.





























