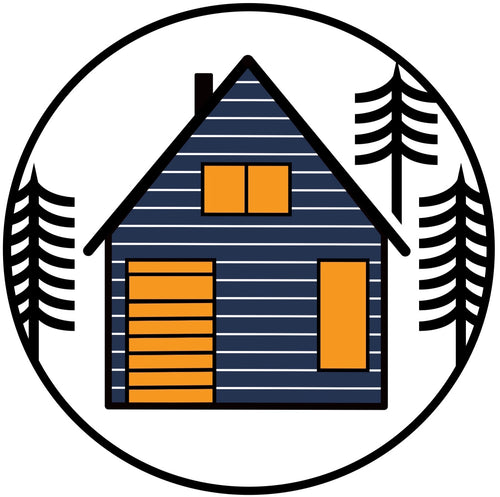the NorthEast, v.2.0 - 800 sq.ft.
- Fully Insulated for 4-season living
- 42 x 23 gross footprint (approx. 800 sq ft excluding exterior decking)
- 1025 interior sq ft (including both loft spaces and utility room)
- Sleeps 4-6
- Full-sized Bathroom
- Laundry
- Full-sized Kitchen
- Wood or gas stove
- Materials Costing List included
Inspired by the classic good looks of traditional summer cabins and camps throughout eastern North America, the NorthEast features soaring cathedral ceilings, fantastic acoustics, and ample natural daylighting.
With an overall footprint of 42 x 23 feet, it is just the right size for hosting short-term rental guests, or for your own weekend getaway. The full sized kitchen and bathroom make daily living easy and comfortable, even if you build deep in the wilderness.
The comprehensive drawing set includes
- All exterior elevations
- multiple sections
- floor plans
- multiple framing details
- window and door schedules
- interior and exterior wall details
- kitchen and bathroom dimensional details
Right-reading reverse (‘flipped’, ‘mirrored’) plans are available; toggle between standard and RRR versions when placing your order, to ensure you receive the correct version.
——————
Is it almost perfect? Would you like to make some changes to the design? I offer customizations of my stock plans, here.
With this add-on to your purchased stock plan, you’ll receive up to *6 hours of redesign, redraw & consultation time to answer your questions and get tips and insight as we take any of our stock designs and craft it into a one-of-a-kind expression of you.
*drafting time beyond 6 hours will be billed at my normal hourly rate, C$100/US$73 per hour
E&OE
—————————
Photos of @CozyRockCabin by Chris Daniele, @dirtandglass on Instagram. Video by Janice Smith, owner of @CozyRockCabin
The following is for informational purposes only.
How much your cabin will cost to build depends on where you build, who builds it, and your choices of finishing details (high-end, modest, or low-end). All of our designs offer flexibility during planning and during construction to use windows, doors, and interior & exterior finishes that suit your budget and preferences. In the US or Canada, per square foot costs for materials range between US$100 and $250, with professional labour another US$100 to $250 per square foot.
To get up-to-date, locally relevant pricing for the materials that will be required to build your cabin, take your set of plans, no matter where you purchased them, to a building materials supplier to receive a ‘materials takeoff’ and price for everything that they are able to supply. If you are building your cabin yourself, *this* amount, plus another 15% for contingency, is your ballpark cost to build, plus your time.
Complete and even more accurate building budget calculations can be made by a local, experienced builder who has considered all your unique requirements and the building site’s unique characteristics. It can be worth paying a small consultation fee to gain their real-life insights into building costs in your particular area.























