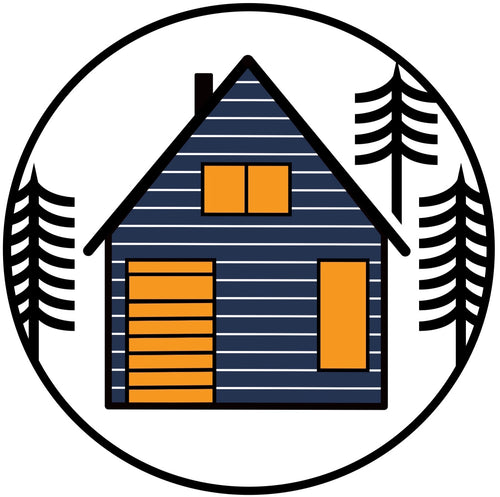The search is finally over.
After months of driving around and getting lost, researching, e-mailing, studying maps, talking on the phone, Googling, hiking up muddy dead-end roads, running from dogs, and drinking bad coffee with realtors, you have found the the land where you want to build. Congratulations! Pop a cork and take a breather. You’ve earned it. You're ready for the really fun part: building the cabin itself.
But, just like any other worthwhile project, there are some decidedly less-fun aspects of the process of building that need to be considered and understood, especially if you are planning to build your cabin yourself.
The system of approvals, permits and inspections for house construction can be quite complex for inexperienced and do-it-yourself builders. Requirements for plans, permits and inspections vary from place to place, but most municipalities will conform to the basic requirements described in the International Residential Code (IRC) for plans.
Plans should be drawn to scale and provide sufficient detail to enable a plans examiner to confirm that the house conforms to Code requirements. Most building departments will indicate the preferred format for house plans and the minimum information needed to obtain a building permit. Good plans also enable suppliers and sub-trades to provide accurate cost estimates to supply and install materials and equipment. A complete set of plans and specifications should be prepared by a competent designer, the cost of which is often more than recovered through avoided extras and unforeseen problems.
Common permits include:
-driveway permit, for permission to connect to the public road and install any required culvert for water management
-septic and well permit, confirming that you will be able to install a septic system appropriate for the house you will build, and the right to drill a well
-building permit, for the house or cabin you will build
-plumbing permit
-electrical permit
-utilities permit, for electric service, gas
Even if you are going to hire a contractor to build your cabin or house, it is recommended that you consult your local building department to obtain a complete list of forms and procedures that will be required. This way you will gain a better understanding of the process that your contractor will be following, or, if you’re building yourself, the process that you will need to follow. In some areas, it may be necessary to observe additional registration and inspection requirements for warranty programs for new houses.
Planning for and scheduling inspections to avoid lengthy delays is very important. It is advisable to determine exactly what work must be completed prior to calling for a particular inspection, as well as the amount of notice required. This is most critical in remote communities where inspectors must travel long distances to perform inspections.
Typical inspections are for:
-driveway entrance
-septic system
-footings
-foundation
-framing
-insulation and vapour/air barrier
-pre occupancy
-final plumbing, heating, electrical
-completion inspection
The many systems of approvals, permits and inspections are intended to maintain minimum levels of health and safety in new houses. It's important to understand the local requirements and plan ahead, so that the legal and administrative aspects of house building do not interfere with the actual construction of the house. Builders and their sub-trades can focus solely on the quality of their work when the paperwork associated with approvals, permits and inspections is handled properly.
