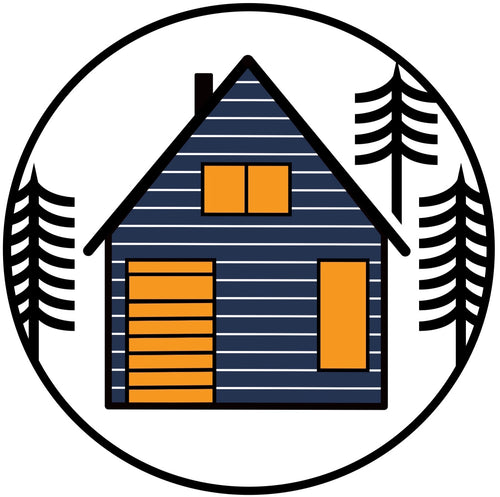the Raven Original, v.2.0 - 490 sq.ft.
The Original Analog Oasis
- Fully insulated for 4-season use
- Can be built on any type of foundation
- Overall footprint 30’ x 28’
- Interior floor area: 490+ sq ft
- Screened sleeping porch: 120 sq ft
- Two lofts
- Galley Kitchen
- 3-piece Bathroom
- Materials List included
“Very impressed and inspired. Your cabin is not simply beautiful, but off-grid. I don't think many would guess from the photos!” - Matt Cassidy, Cabin Porn
These are the blueprints for the Raven Original (+ bathroom version), featured widely in a variety of online articles, and in print, including the books Cabin Porn: Inside and Tiny House: Live Small, Dream Big.
At just 490 square feet its size offers a more simplified version of an out-of-town escape than some people covet. A larger structure closer to the water was the original plan, but I shifted my focus to a natural flat zone in the trees and scaled the building down to avoid altering the landscape.
This design came about as a collection of ideas I’d filed away over the years that I wanted to test out. As well, I wanted to build it alone, to enjoy the freedom to maintain my own pace and have full control of the process, so I drew up the plans always thinking about straightforward & buildable methods for working solo. I built the original - footings to final finishes - in 4 months; more hands should make the process even quicker.
This 2.0 +bathroom version includes
- materials list
- all exterior elevations
- floor plan
- roof plan
- wall and roof sections
- framing details.
- kitchen layout
- window and door schedule
Do you have a steep building site? I have an alternate version of the OG Raven that is designed to sit on a ‘walkout’ style foundation. Please be in touch to purchase.
”I wanted to reach out to you and say thank you for the Raven House Original plans. I ordered them from you about 2 years ago; we have spent the past 17 months building the cabin using the plans and have truely enjoyed the process. We have been so pleased with the plans and the house and how it has turned out. The cabin is located on the side of a mountain in the Adirondack Park, NY. Thank you once again!” -Mike Vance
The following is for informational purposes only.
How much your cabin will cost to build depends on where you build, who builds it, and your choices of finishing details (high-end, modest, or low-end). All of our designs offer flexibility during planning and during construction to use windows, doors, and interior & exterior finishes that suit your budget and preferences. In the US or Canada, per square foot costs for materials range between US$100 and $250, with professional labour another US$100 to $250 per square foot.
To get up-to-date, locally relevant pricing for the materials that will be required to build your cabin, take your set of plans, no matter where you purchased them, to a building materials supplier to receive a ‘materials takeoff’ and price for everything that they are able to supply. If you are building your cabin yourself, *this* amount, plus another 15% for contingency, is your ballpark cost to build, plus your time.
Complete and even more accurate building budget calculations can be made by a local, experienced builder who has considered all your unique requirements and the building site’s unique characteristics. It can be worth paying a small consultation fee to gain their real-life insights into building costs in your particular area.





















