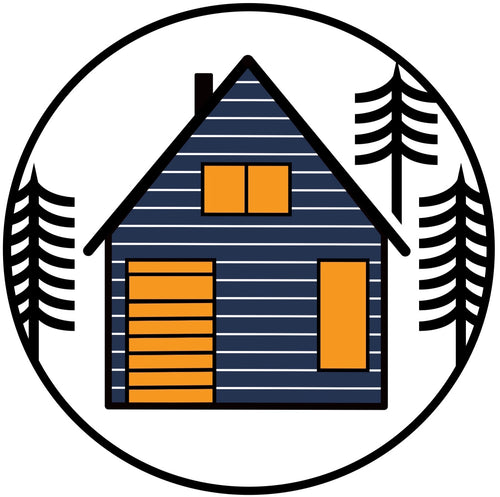Raven Plus Walkout - 1880 sq.ft
Sloped building sites often present both challenges as well as rare opportunities that you don't usually get with a perfectly level site. Not all designs easily adapt to a walkout-style basement.
The Raven Plus Walkout is designed to maximize space within its compact footprint, all while working with the natural contours of the land.
With the entire down-slope side in full daylight, you get 3 floors worth of bright living space without the downsides of a fully-underground basement.
With almost 1880 sq.ft. inside and a big open deck outside, this one has room for the whole crew.
The full set is comprised of 27 individual drawings spread across 8 ‘Arch-D’ pages.
Drawings included:
- exterior wall, roof, interior partition and floor construction assembly sections and details
- floor plans for main, loft and basement levels
- bathroom and kitchen interior elevations
- detailed bathroom and kitchen floor plans
- all 4 exterior elevations
- 2 full longitudinal sections
- 3 full lateral sections
- rafter tail detail options
- high gable window framing details
- framing plans for roof, main floor and loft level
- window schedule
- door schedule
——————————-
Is it almost perfect? Would you like to make some changes to the design? I offer customizations of our stock plans, here.
With this add-on to your purchased stock plan, you’ll receive up to *6 hours of redesign, redraw & consultation time to answer your questions and get tips and insight as we take any of our stock designs and craft it into a one-of-a-kind expression of you.
*drafting time beyond 6 hours will be billed at my normal hourly rate, C$100/US$73 per hour
E&OE
The following is for informational purposes only.
How much your cabin will cost to build depends on where you build, who builds it, and your choices of finishing details (high-end, modest, or low-end). All of our designs offer flexibility during planning and during construction to use windows, doors, and interior & exterior finishes that suit your budget and preferences. In the US or Canada, per square foot costs for materials range between US$100 and $250, with professional labour another US$100 to $250 per square foot.
To get up-to-date, locally relevant pricing for the materials that will be required to build your cabin, take your set of plans, no matter where you purchased them, to a building materials supplier to receive a ‘materials takeoff’ and price for everything that they are able to supply. If you are building your cabin yourself, *this* amount, plus another 15% for contingency, is your ballpark cost to build, plus your time.
Complete and even more accurate building budget calculations can be made by a local, experienced builder who has considered all your unique requirements and the building site’s unique characteristics. It can be worth paying a small consultation fee to gain their real-life insights into building costs in your particular area.












