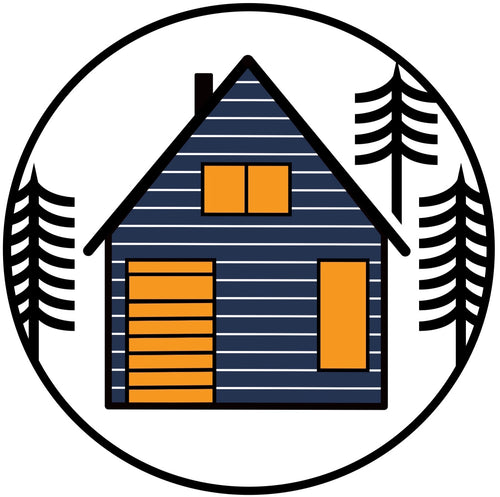Vintage 36 foot A-frame Cabin Plans - FREE
This is a vintage (1963) 20’ x 36’ A-frame design. While some of the materials and methods do not meet current building codes and standards, these drawings give a good look inside the basics of what to expect in a typical A-frame design, and with appropriate updating could be used to build today. Plans consist of 3 pages of drawings.
—————————
Be sure to check out all my designs here
The following is for informational purposes only.
How much your cabin will cost to build depends on where you build, who builds it, and your choices of finishing details (high-end, modest, or low-end). All of our designs offer flexibility during planning and during construction to use windows, doors, and interior & exterior finishes that suit your budget and preferences. In the US or Canada, per square foot costs for materials range between US$100 and $250, with professional labour another US$100 to $250 per square foot.
To get up-to-date, locally relevant pricing for the materials that will be required to build your cabin, take your set of plans, no matter where you purchased them, to a building materials supplier to receive a ‘materials takeoff’ and price for everything that they are able to supply. If you are building your cabin yourself, *this* amount, plus another 15% for contingency, is your ballpark cost to build, plus your time.
Complete and even more accurate building budget calculations can be made by a local, experienced builder who has considered all your unique requirements and the building site’s unique characteristics. It can be worth paying a small consultation fee to gain their real-life insights into building costs in your particular area.

