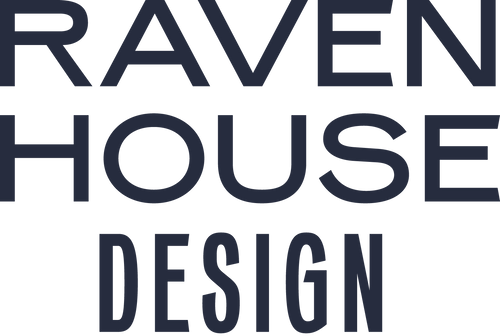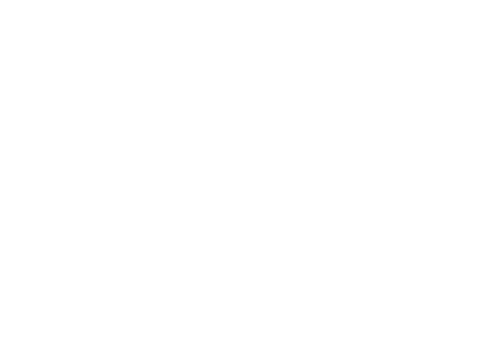the Canadian Castaway Cabin - 689 sq.ft.
We are pleased to offer these blueprints designed and drawn by our friend Sacha Roy. These are the structural plans for the ‘Canadian Castaway’ cabin, designed and built by Sacha, a Canadian filmmaker, @canadiancastaway on Instagram.
If you have any questions about this design, please contact him directly at hello@canadiancastaway.com
____________________________________
Canadian Castaway
These are the structural blueprints for the CanadianCastaway cabin, featured widely in a variety of online articles, including Dwell magazine.
The design of this cabin came from a long night at the tavern sketching a mashup of cabin ideas on a pizza box. The Canadian Castaway cabin was built with the help of a few friends and lots of research on how to build everything. A long learning and creative process for someone starting from scratch, but a simple design for someone with basic carpentry skills. The basic footprint is 18’ x 22’.
The drawing set includes two section views, elevation views, plan views, framing details and more.
Immediate download PDF files: on completion of your purchase, a download link is emailed to you to securely load your plans onto any device you’d like
The following is for informational purposes only.
How much your cabin will cost to build depends on where you build, who builds it, and your choices of finishing details (high-end, modest, or low-end). All of our designs offer flexibility during planning and during construction to use windows, doors, and interior & exterior finishes that suit your budget and preferences. In the US or Canada, per square foot costs for materials range between US$100 and $250, with professional labour another US$100 to $250 per square foot.
To get up-to-date, locally relevant pricing for the materials that will be required to build your cabin, take your set of plans, no matter where you purchased them, to a building materials supplier to receive a ‘materials takeoff’ and price for everything that they are able to supply. If you are building your cabin yourself, *this* amount, plus another 15% for contingency, is your ballpark cost to build, plus your time.
Complete and even more accurate building budget calculations can be made by a local, experienced builder who has considered all your unique requirements and the building site’s unique characteristics. It can be worth paying a small consultation fee to gain their real-life insights into building costs in your particular area.














